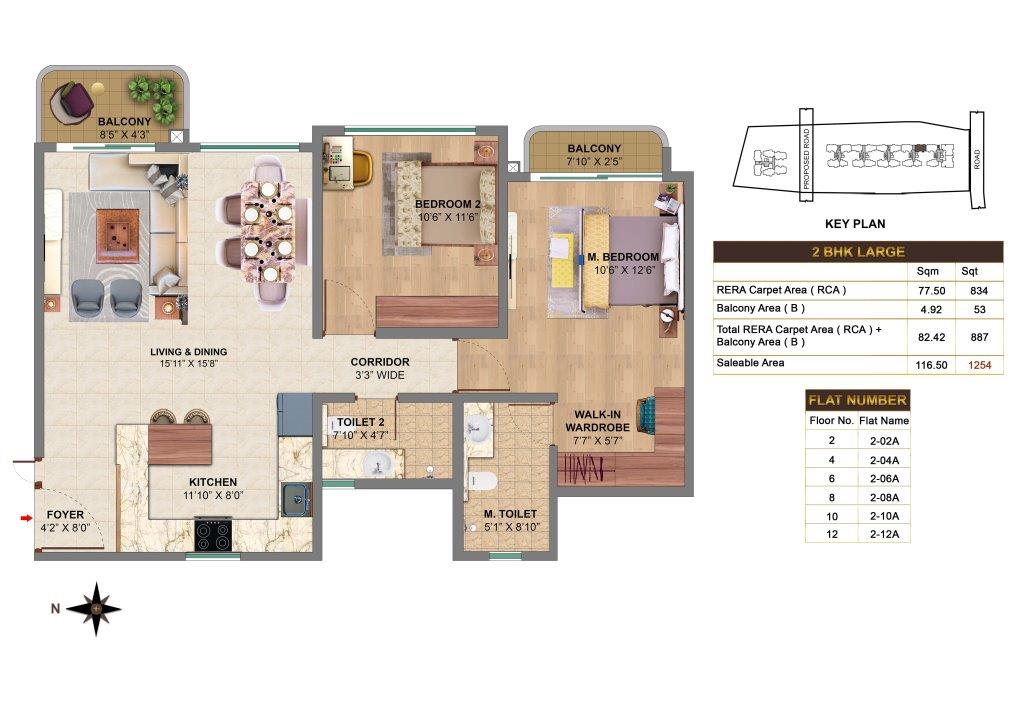
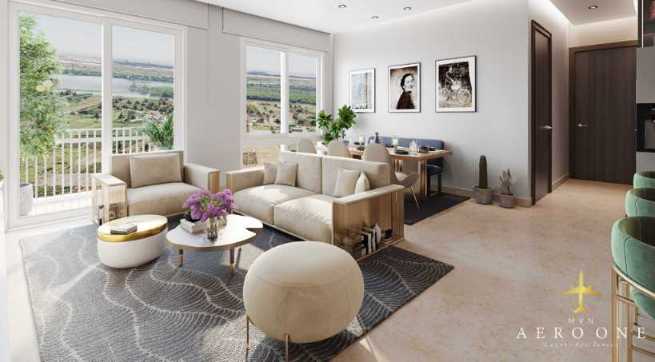
Ever wondered how life at a 2 BHK luxury apartments in Bangalore would be like? Imagine sitting on your sofa while looking at a beautiful unobstructed view of Bettakote Lake, the Airport runway, and a vast expanse of Special Agricultural Zone Greenery from your Floor-to-ceiling windows...
That would be very relaxing!
It's possible at MVN Aero One. The project offers 2 BHK luxury apartments in North Bangalore where the appearance of Living & dining is enhanced with Floor-to-ceiling glass windows which are expanded outdoors to meet a balcony /deck from the living room maximizing the good view and having a good amount of natural light and air into the interior. Also, enjoy the view during mealtimes!
Living and dining room dimension: 16ft x15ft (240 Sft)
Living room Window dimension: 5.9ftW x 7.9ft H (47 Sft)
Dining room Window dimension : 5.9 ft W x 6.9 ft H (41Sft)
2BHK at Aero One comes with a spacious modern Kitchen with Utility, best defined by L-shaped countertops with a breakfast counter.
The kitchen dimension of 11.10 ft x 8ft (95.3 Sft) with provision for storage space of 5180 ltrs approx, with more space to move around and offers a lot of storage space with upper and lower cabinets.
The Utility is best attached to the kitchen because that’s where more of appliance- centric work happens. Creating such a workflow for all your household needs allows for seamless housekeeping and not too much running around.
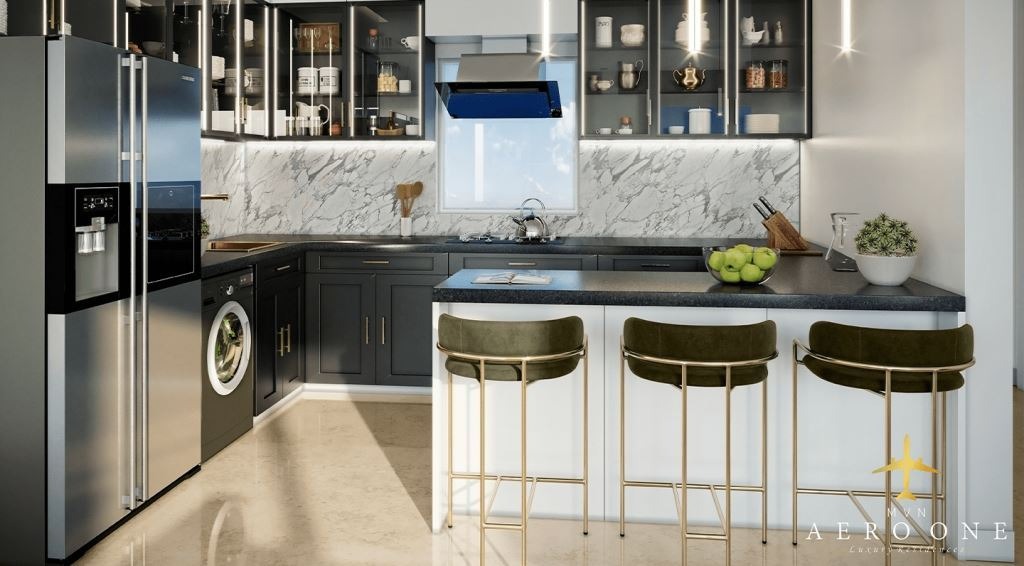
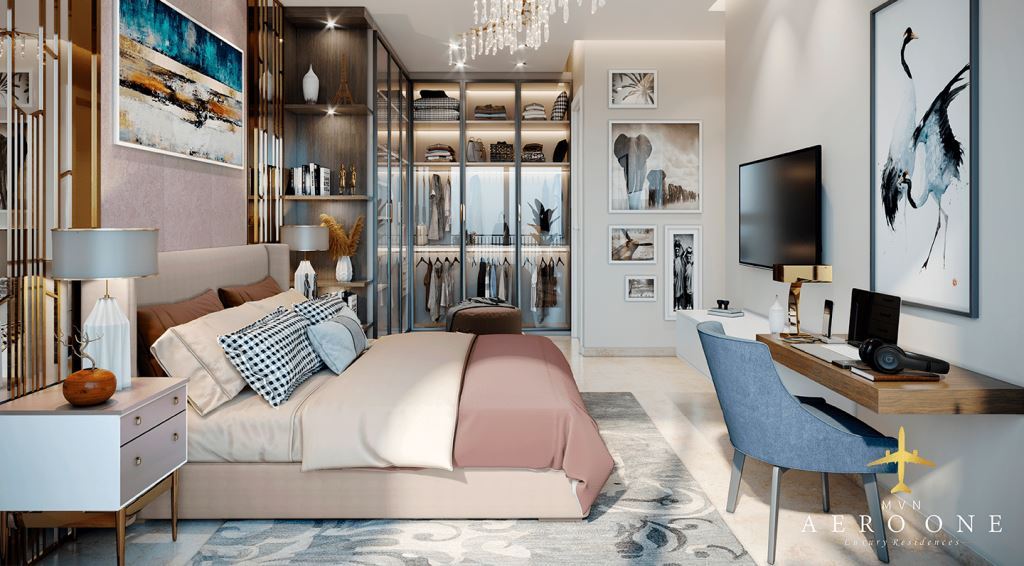
A Master bedroom with a lovely design offering a king-sized bed, with all the comfy elements in it which are even enhanced with the Floor-to-ceiling window which opens to the balcony, providing the view of the lake, vast greenery and the airport!
If you can see all greens while taking a rest, it would surely be more relaxing!
Apart from the king-sized bed, this spacious bedroom also provides a space for the walk-in closet and a long desk attached to the wall as a study area for you to work on it.
Master bedroom dimension: 10.5ft *12.5ft 131 Sq ft
Walk-in Closet area dimension: 7.5 ft x 5.5 ft (41.25 Sft)
Window dimension: 7.9 ft W x 7.9 ft H (62 Sft)
Kids are all about imagination, fun, and play! From toddler to teen, every kid wants a space to call their own!
Spacious Kid’s room of Aero One offers ample space for storage to put up toys, books, school equipment, and clothes.
A dedicated study space that will inevitably let your child study in a peaceful environment!
A Floor-to-ceiling window to bring in ample natural light and breathtaking views of the Airport and the vast greenery!
Kid’s Bedroom dimension: 10.5 ft x 11.5ft (120.75 Sft)
Window dimension: 7.9 ft w x 7 ft h (55 Sft)
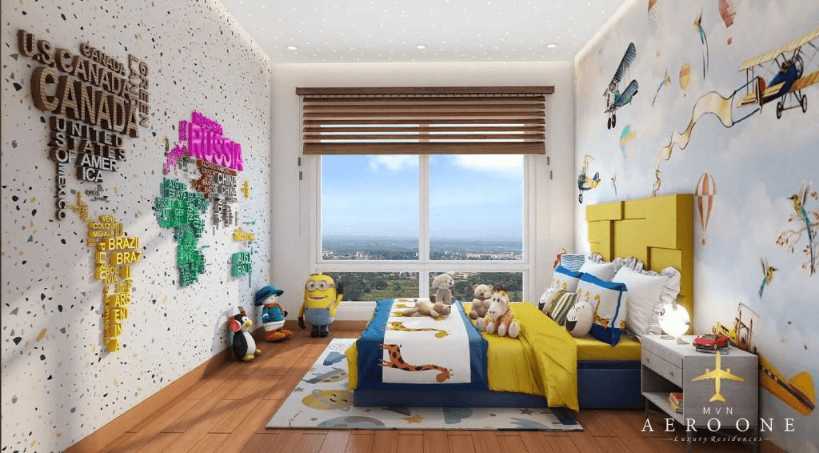

Connect
